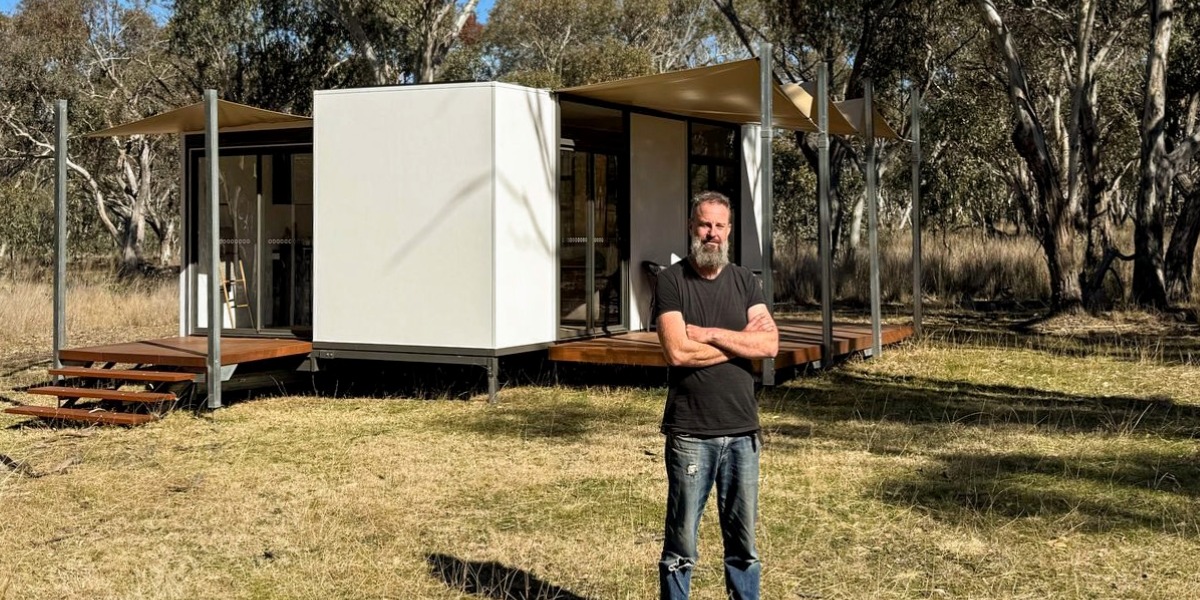A New England business is carving out a niche in Australia’s fast-growing tiny home market with a design that does something most competitors can’t promise: confidence.
HOVAN Tony Houses, founded and run by Inverell local Andrew Paton, manufactures what he calls a “next generation” tiny home, purpose-built to always meet the definition of a caravan. For buyers navigating a confusing maze of rules, council limits and case-by-case interpretations, that certainty matters.
Paton has drawn heavily on his 20 years of building design experience to create a product that addresses the insecurity many tiny home owners face.
“There’s articles out all the time. I bought the tiny house, and now Council’s kicking me out,” he said.
“A lot of it, it’s a hard realm to be in. There’s not a lot of case law, there’s not a lot of background of established ways of doing it.”
He also has plenty of experience working with our local councils and their different cultures and planning rules, so he also knows how to read regulations and avoid the pitfalls that often cause owners trouble.
“My attitude, from a designer’s perspective, was always that the different councils reflected their culture, and so Armidale just wants to get everything so jolly right. The paperwork is always five times as much as everywhere else,” he said.
“Whereas Uralla, the main focus is on getting a good practical outcome. Yes there are technicalities and it has to be done right but its first about passing the pub test; is it good for the town.”
While tiny home living has surged on the back of intense housing pressures, the regulatory grey zone has remained a sticking point. A tiny home can be anything from a fixed granny flat to a structure on wheels, and council time limits for “movable dwellings” vary widely. That uncertainty deters lenders, complicates insurance and places owners at the mercy of changing rules.
Paton said he approached the problem differently. Rather than design a small house and “put it on a trailer”, he built a caravan using caravan technologies, engineered for both mobility and liveability.
“The other big things is that it’s 100 percent legally a caravan,” he said. “These are designed and completely manufactured to be caravans using caravan technologies, while still being adaptable to meet other criteria or be certified as a movable dwelling.”
The design folds out to an eight metre by four-and-a-half metre space with a full-size kitchen, bathroom, and flexible internal layout. Everything is on one level, avoiding the impracticality of loft beds that are common in the tiny home market.
“It’s big enough, you can have a full size dining table and have friends around and have dinner together,” Paton said.
He sees the homes as suitable for a wide mix of people, including older residents or those with mobility issues. “Even down to our bathrooms are big enough that you can use them with a walker,” he said.
Despite working on the project for three years, Paton said bringing the product to market has been far slower and harder than expected. He describes the journey as one of “holding breath for a long time”, choosing not to chase early sales until the product was right.
“We drove with the handbrake on for a long time,” he said. “We don’t want sales. We actually need to get a good product.”
Now that he has the product where he wants it, he is looking forward to being to play his part in addressing the nation’s housing crisis.
“I’m not doing it solely for money. It’s actually because I want to participate in the community.”
Got something you want to say about this story? Have your say on our opinion and comment hub, New England Times Engage

